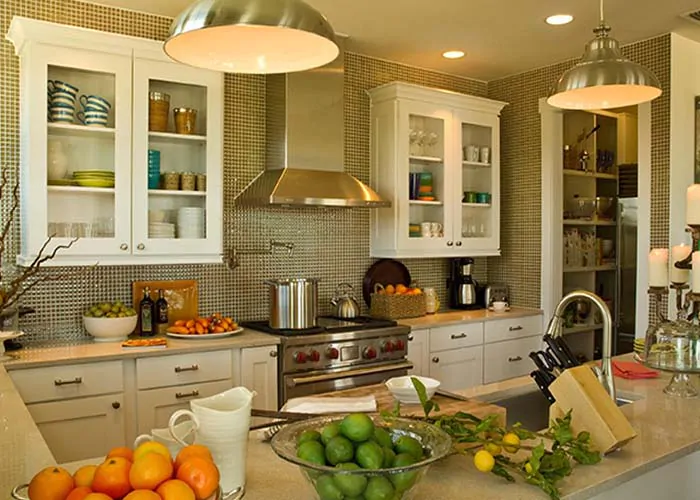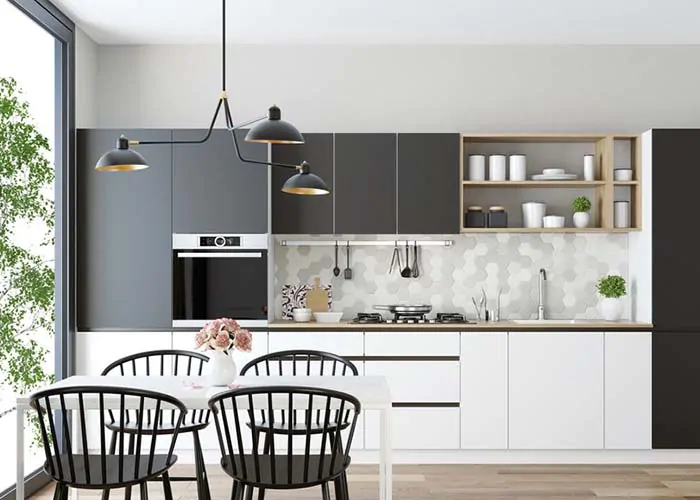Planning a kitchen layout has never been easy for homeowners due to the factors of restricted space, modern designs, visual balance, cooking needs, budgetary constraints, and changing trends.
With six unique types of kitchen layouts, it is easy for you to choose a perfect remodeling solution that makes a dinning cooking space functional and appealing. It is natural stones that add more sophistication and gleam to space when preferred as stone kitchen countertops and wall and floor construction material.

In a custom-built home, a kitchen always matters the most. The kitchen is not only a dining space but also a social hub where a family gathers and spends some quality time. Kitchen designs and innovation elements are two big things you need to consider before sticking to any particular layout type. You may have a big or small space for making kitchens, but the prime thing is adding more functional and aesthetic features, such as color schemes, natural stone materials, and countertops. Let’s check out a variety of kitchen layout that may match your specific needs. In addition, a variety of natural stone kitchen countertops will also be discussed for having a superb kitchen layout.
Top layout types of stone kitchen countertops
Apart from being a brick and mortar structure, there are also various things that make a kitchen accomplished. That is why the layout of the kitchen should be quite functional, convenient, and designed as per varying cooking and dining needs. Below-mentioned are top six kitchen layouts that are considered ideal for changing specific needs of homeowners. These include:
Galley, corridor-style or a walk-through kitchen
Layout pattern – Two parallel countertops or walls with a walkway in between for constant stream of traffic
Utility – Ideal for bigger spaces
Ideal stone kitchen countertops – Black or white marble kitchen countertops

Horseshoe or U-shaped kitchen

Layout pattern – Horseshoe/U-shaped kitchen with three walls
Utility – It brings more services into its space and it is ideal for bigger spaces. It is also useful for traffic flow and workflow around the island.
Stone kitchen countertops – Colorful marble kitchen top
Kitchen with islands
Layout pattern – Island in the kitchen
Utility – Offers a better place to eat, prepare food, and store beverages. It also offers a host of new design options for renovation and new builds.
Stone kitchen countertops – Slate kitchen countertops in popular colors

L-shaped kitchen

Layout pattern – This kitchen consists of perpendicular countertops on two adjoining walls that are perpendicular.
Utility – Ideal for maximizing corner space for small and medium-sized kitchens. It also eliminates traffic.
Stone kitchen countertops – Quartzite kitchen countertops in black, white, and green hues
One wall or pullman kitchen
Layout pattern – This sort of layout is found in studio or loft spaces.This layout has a single wall having cabinets and appliances on it.
Utility – It is the ultimate space saver.
Stone kitchen countertops – Customized marble kitchen tiles

Peninsula kitchen

Layout pattern – It is concerned with a connected island that can be converted into any kitchen format.
Utility – It offers more clearance in kitchens
Stone kitchen countertops – Granite kitchen countertops
All these kitchen types with stone kitchen countertops can do wonders if they are garnered with a variety of marble, granite, and other stone tiles, slabs, and counters from an ISO-certified natural stone supplier. Choosing a particular kitchen layout can be a preferential issue, but picking up the right natural stone, matching the needs of a functional kitchen, is possible with timely and proper consultation from kitchen layout experts.
Regatta Universal Exports is a qualified natural stone supplier and manufacturer involved in the process of offering high-quality natural stone countertops for kitchens at competitive prices.
